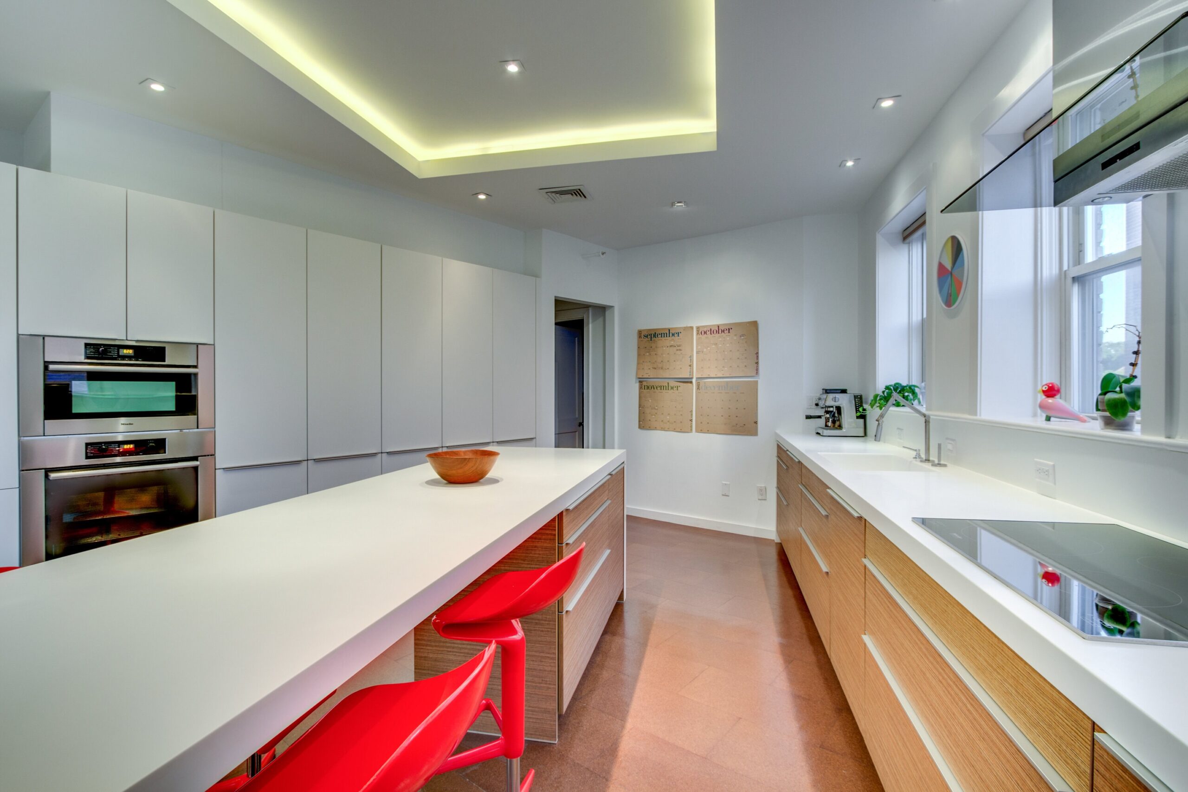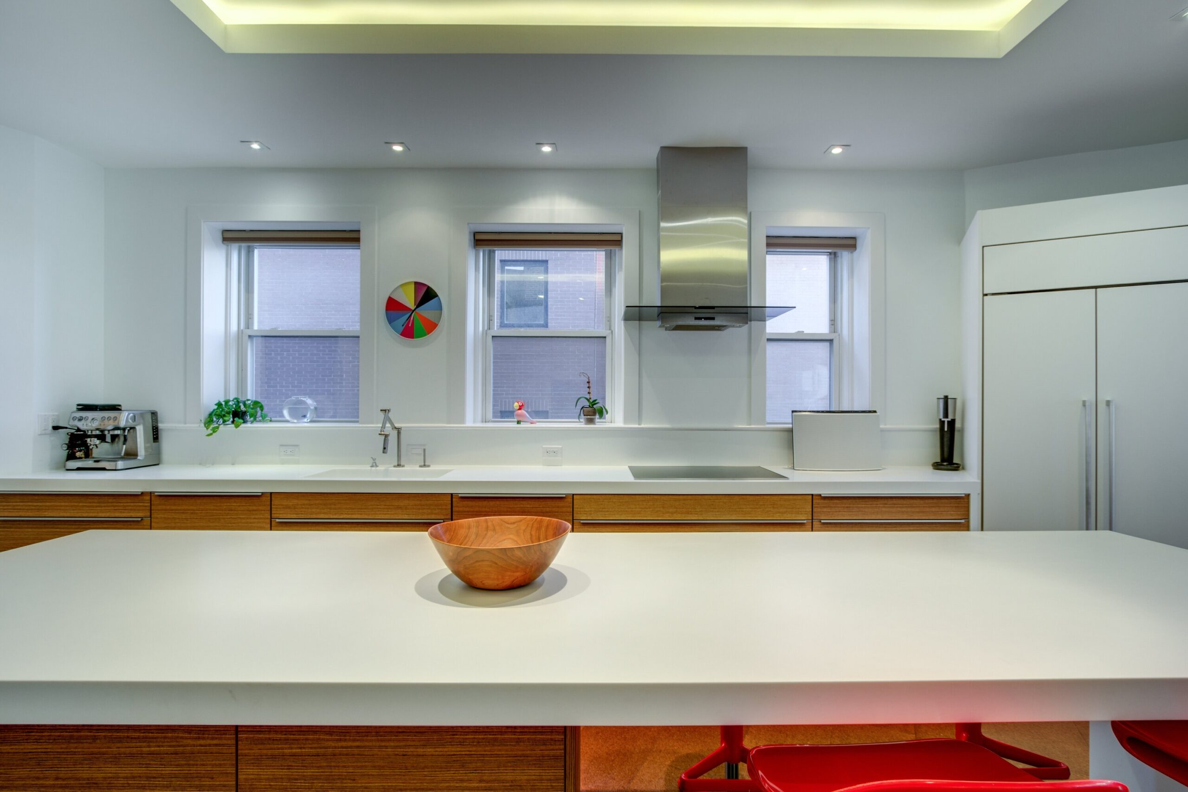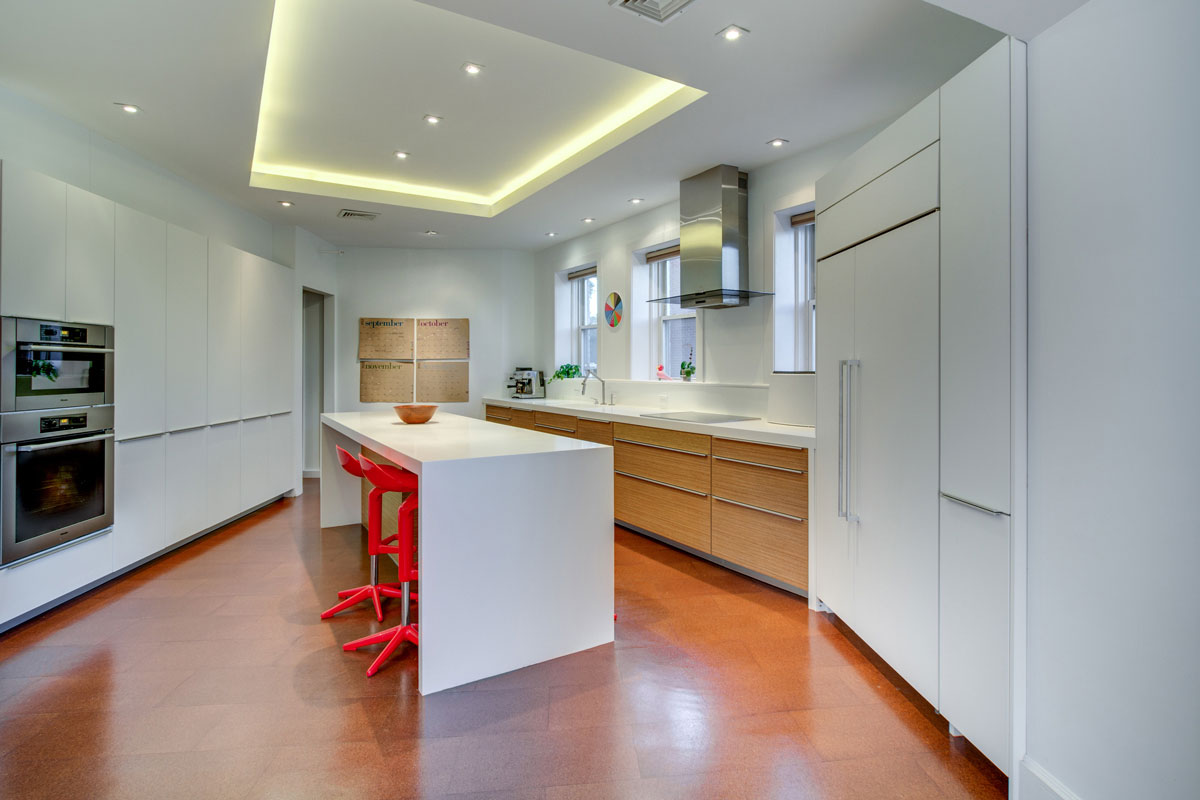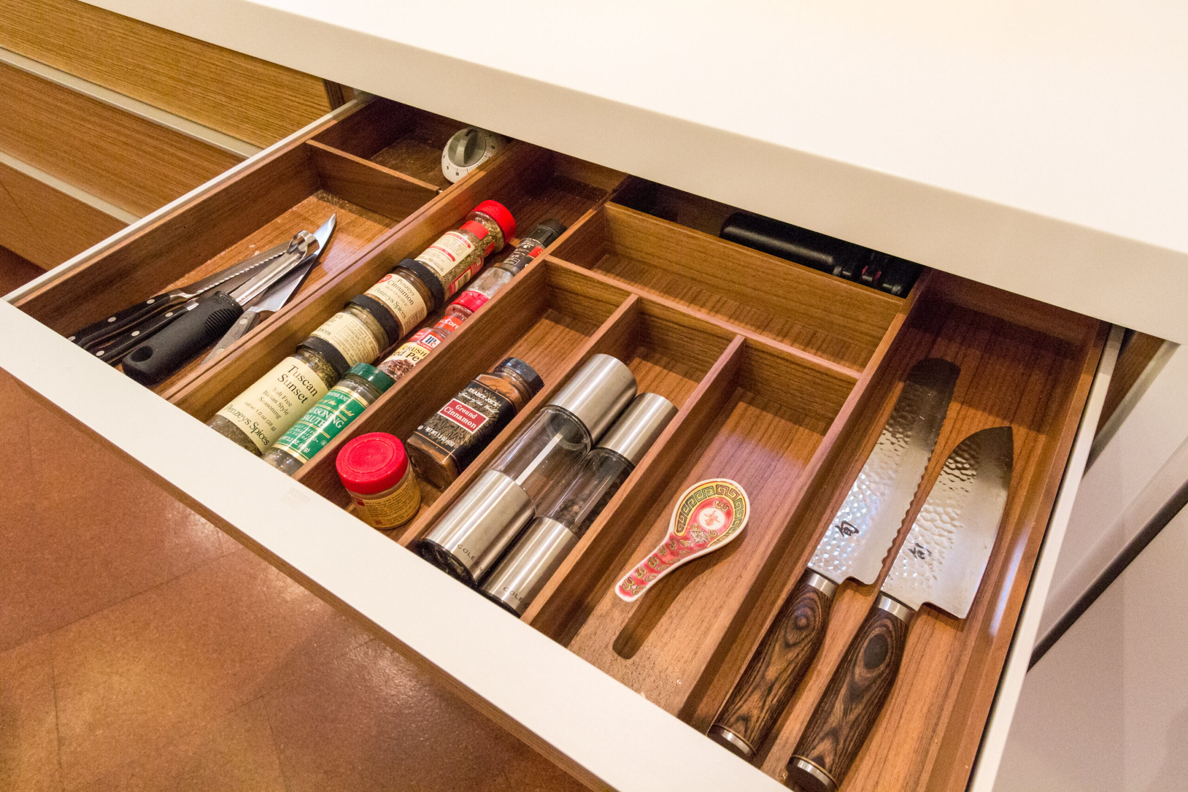As the heart of it penthouse area, this modern architectural introduction extends between interior spaces, which now serves as threshold to large family functions, from cooking to school workshop. The newly introduced sequence of space takes the residents to a light filled contemporary space. An antiquated built-in china cabinet was demolished to allow fluidity and an abundance of light throughout the space, creating a graceful archway from kitchen to dining room. We removed an obstructive column from the middle of the kitchen, reinforcing the structural bearing of the column with modern structure, creating a multi function space that enhanced the sequence of its open concept space.
Timeline:
2010
Location:
Brookline, MA
Type:
Kitchen Renovation/Condominium/ Residential
Category:
PortfolioDate:
December 4, 2010





