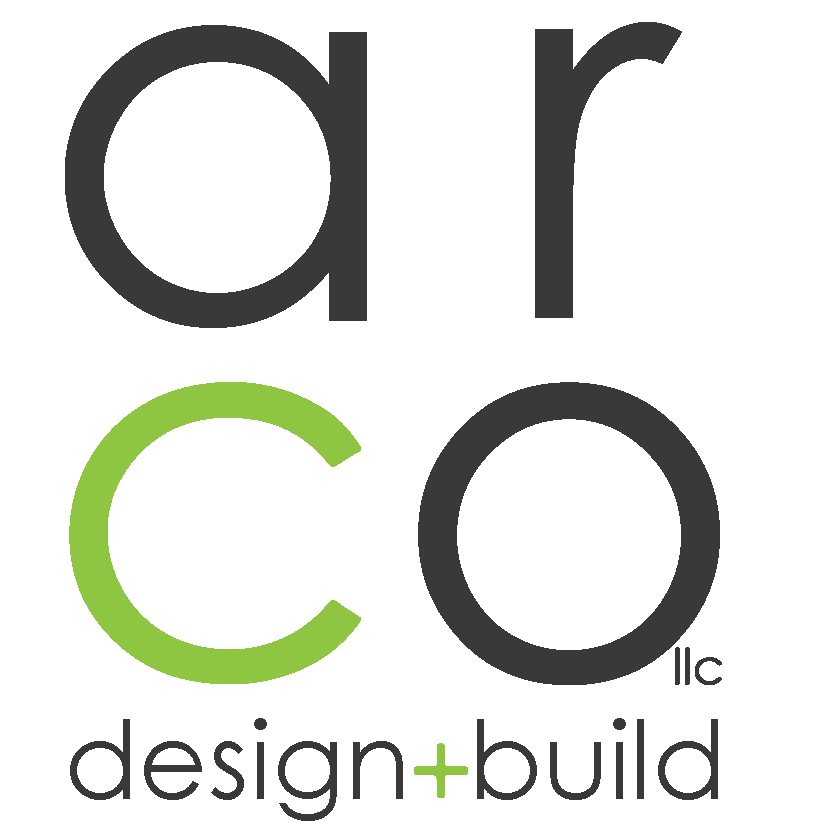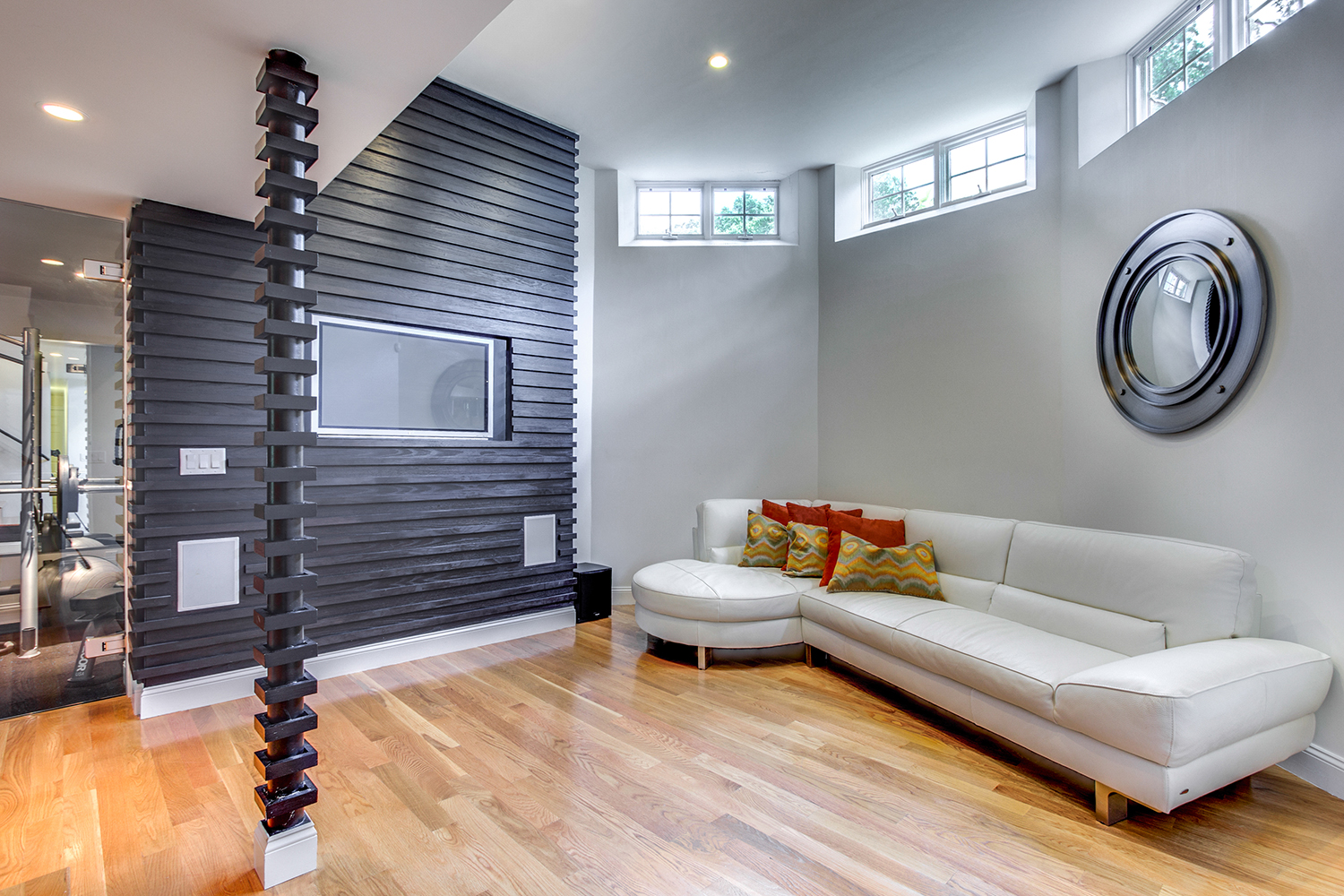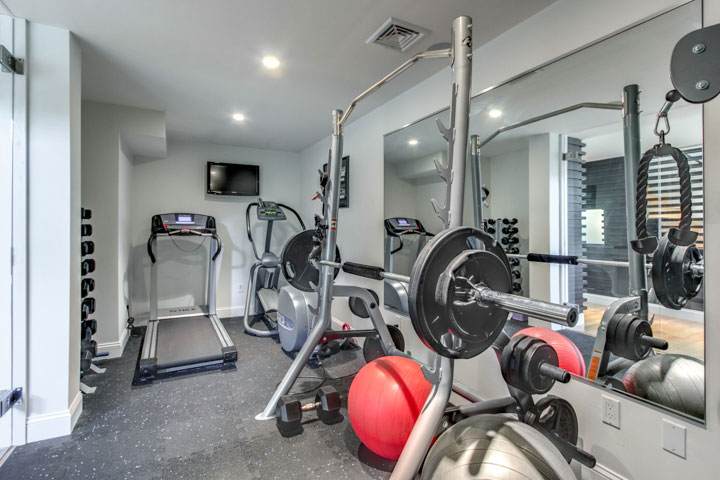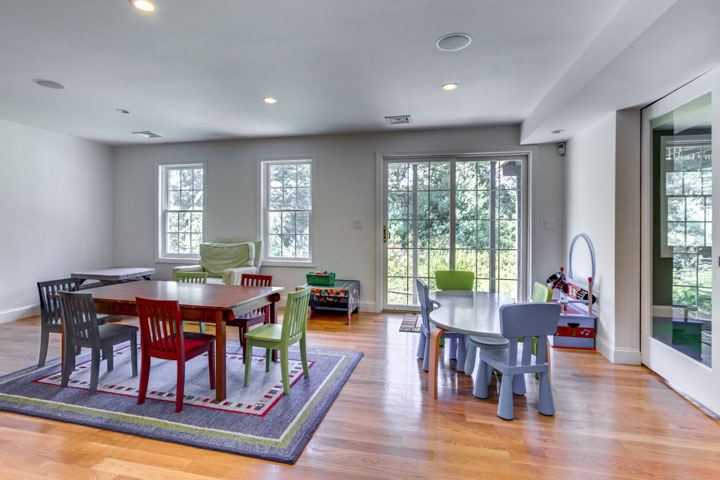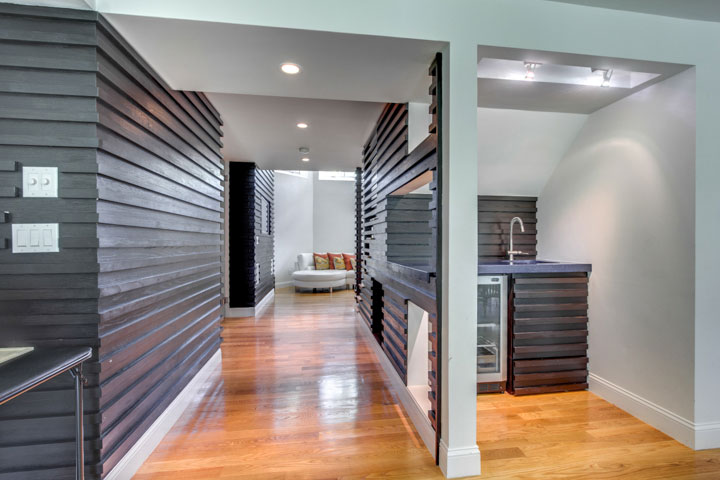Characterized by the use of wooden texture and semi transparent walls, this open concept plan became an extension to the resident’s functions, combining an expandable multi-function living space with personal fitness room, dedicated children’s playroom, bar and bedrooms to accommodate a varying number of guests. The Architectural concept features an ultra modern twist to the board and batten style of siding that creates an strong perspective guiding you through the space. The high ceilings allowed for ample natural light from numerous windows and the open stairwell from the main level. The fitness area has a sleek double glass door entryway and is padded with black rubber floor tiles. Beyond the gym is a children’s play room with brightly colored foam puzzle tiles padding the floor and custom wall paintings. We added a custom fit bar area underneath the stairwell with a sink and a small refrigerator for drinks. The guest bedroom and full bathroom are privately tucked away in a peaceful corner away from the gym and playroom.
Timeline:
2010
Location:
Natick, MA
Type:
Basemant Renovation/ Single-Family/ Residential
Category:
PortfolioDate:
August 22, 2010
